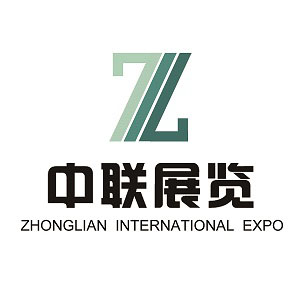沈阳国际展览中心品牌怎么样 申请店铺
外推网助力沈阳国际展览中心品牌出海!将品牌入驻外推网,定制沈阳国际展览中心品牌推广信息,可以显著提高沈阳国际展览中心产品曝光,简直是跨境电商爆单神器!目前仅需1000元/年哦~

专注于服务国内外大型综合展会及专业博览会的大型综合性会展场馆,以其较高的国际化、智能化水准著称,东北地区规模较大的会展中心
沈阳国际展览中心(以下简称:中心)坐落于沈阳市苏家屯区会展路9号,距市区12公里,距桃仙国际机场13公里。 项目总用地面积95.9万平方米,计划分两期建设。其中一期工程总建筑面积16.6万平方米,室内展览面积10.56万平方米,室外展览面积20万平方米,综合服务区面积4万平方米。展馆按照国际专业化水准进行设计和建设。每个展厅既可独立办展,又能通过内部连廊彼此连通,使展区浑然一体。
中心以举办国内外大型综合展会和专业博览会为主,可提供商务、办公、运输、仓储、搭建、广告、会议、住宿、餐饮等配套服务,中心设有同声传译国际会议、远程监控运营等现代化系统,具有较高的国际化、智能化水准。
【展场设施】
中心主体结构由8个单层、无柱、大跨度独立展厅组成,每厅面积1.32万平方米,可设625个国际标准展位。室内展馆由东西两侧各4个展厅组成,中间由双层连廊衔接,总体可容纳5000个国际标准展位,东、南、西、北面均设有观众登录厅,可举行各类礼仪活动。中心北广场可举行开幕式、庆典及大型公益活动。
展位配套设施按国际惯例设计,配有PDS综合布线,可以同时满足60000人使用移动电话和4800人上网。
【配套服务】
——中心设有1间1000人会议厅 (内部可灵活分割),1间600人新闻发布厅,5间200人会议厅, 6间50人会议室,3间贵宾会议室,4间洽谈室,可承接各种会议、会见、签约等活动。
——中心配套建设宾馆一处。设有标准客房42间、商务套房9间、宴会厅1间、6-15人包房16间,可为国内外客商和旅游人员提供住宿和餐饮服务。
——综合服务区一层设有6个快餐厅、2个咖啡吧和3个水吧,二层设有1个品酒吧,中心外展区配套建设一处大型美食广场,方便展商和观众就餐休息。
——中心南广场设有集装箱场地和展品存放仓库。
——中心东、南、西侧共有10处大型停车场,可同时停泊各种车辆7500台。北侧广场设有贵宾停车场。
Shenyang International Exhibition Center, a large-scale exhibition center in Northeast China, is located at No.9, Exhibition Road, Sujiatun District, Shenyang City, 12 kilometers away from the city and 13 kilometers away from Taoxian International Airport. The total land area of the project is 959000 square meters, which is planned to be constructed in two phases. The first phase of the project has a total construction area of 166000 square meters, an indoor exhibition area of 105600 square meters, an outdoor exhibition area of 200000 square meters and a comprehensive service area of 40000 square meters. The exhibition hall is designed and constructed in accordance with international professional standards. Each exhibition hall can not only hold exhibition independently, but also connect with each other through internal corridor, so that the exhibition area is integrated. The center mainly holds large-scale comprehensive exhibitions and professional expositions at home and abroad, and can provide business, office, transportation, storage, construction, advertising, conference, accommodation, catering and other supporting services. The center is equipped with modern systems such as simultaneous interpretation International Conference, remote monitoring and operation, with a high level of internationalization and intelligence. [exhibition facilities] the main structure of the center is composed of 8 single-layer, pillar free, large-span independent exhibition halls, each of which covers an area of 13200 square meters and can be equipped with 625 international standard booths. The indoor exhibition hall is composed of four exhibition halls on the East and west sides, and the middle part is connected by a double-layer corridor. It can accommodate 5000 international standard booths in total. There are audience registration halls in the East, South, West and North, which can hold various etiquette activities. The north square of the center can hold opening ceremony, celebration and large-scale public welfare activities. The supporting facilities of the booth are designed according to the international practice, equipped with PDS integrated wiring, which can meet the needs of 60000 people using mobile phones and 4800 people accessing the Internet at the same time. [supporting services] - the center is equipped with a 1000 person conference hall (flexible internal division), a 600 person press release hall, five 200 person conference halls, six 50 person conference rooms, three VIP conference rooms, four negotiation rooms, which can undertake various meetings, meetings, contracts and other activities. ——A hotel will be built in the center. There are 42 standard rooms, 9 business suites, 1 banquet hall, 16 private rooms for 6-15 people, which can provide accommodation and catering services for domestic and foreign merchants and tourists. ——On the first floor of the comprehensive service area, there are 6 fast-food restaurants, 2 coffee bars and 3 water bars, and on the second floor, there is a product bar. A large food plaza is built in the central exhibition area to facilitate the dining and rest of exhibitors and audience. ——The South Square of the center has container yard and exhibits storage warehouse. ——There are 10 large parking lots in the East, South and west of the center, and 7500 vehicles can be parked at the same time. The north square has a VIP parking lot.
本文链接: https://brand.waitui.com/8541d84a9.html 联系电话:请联系客服添加 联系邮箱:请联系客服添加


















 浙公网安备 33011802001999号
浙公网安备 33011802001999号
