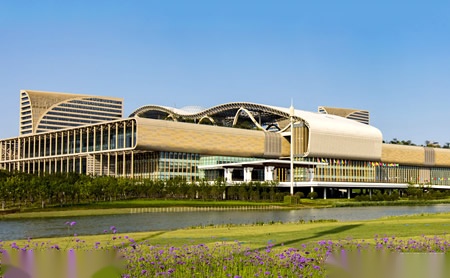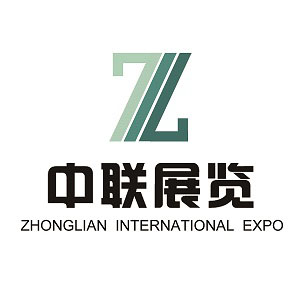杭州国际博览中心品牌怎么样 申请店铺
外推网助力杭州国际博览中心品牌出海!将品牌入驻外推网,定制杭州国际博览中心品牌推广信息,可以显著提高杭州国际博览中心产品曝光,简直是跨境电商爆单神器!目前仅需1000元/年哦~

杭州国际博览中心坐落于钱塘江南岸、钱江三桥以东的杭州市萧山区钱江世纪城;隶属于杭州奥体博览中心萧山建设投资有限公司,委托中国较大的会展输出管理集团——北辰会展集团管理运营。2016年9月4-5日,杭州国际博览中心作为G20杭州峰会的主会场亮相。
杭州国际博览中心由北京市建筑设计研究院有限公司设计。杭州国际博览中心位于杭州市萧山区钱江世纪城。根据《杭州市城市总体规划》,钱江世纪城将与钱江新城共同构成杭州城市新中心和杭州中央商务区,是杭州由“西湖时代”逐步迈向“钱塘江时代”的重大举措。
杭州国际博览中心总建筑面积85万平方米,主体建筑由地上5层和地下2层组成,是集会议、展览、餐饮、旅游、酒店、商业、写字楼、主承办等多元业态的综合体。位于杭州城市新中心的杭州国际博览中心,其地理位置得天独厚、交通网络方便快捷、活动场地规格多样、场馆设计兼具江南意蕴与现代简约;从硬件设施到软件服务,从运营模式到盈利模式,杭州国际博览中心正在开启中国第六代会展场馆的新序幕。
杭州国际博览中心占地面积19万平方米,主体建筑由地上5层和地下二层组成,会议区内设有61个会议室,停车位4000个。大会议厅3000平方米,宴会厅1800平方米,多功能厅1300平方米,其中大会议厅配备16路同声传译,能满足国际会议需求。展览中心设计国际标准展位7500个(其中1000个为室外展位),展览面积9万平方米,可容纳国际标准展位4500个,拥有万米无柱展厅;会议中心能满足举办APEC、达沃斯等高规格的国际会议;规模6万平方的屋顶花园结合城市客厅既能满足高规格接见、高标准宴会的需要,城市客厅与钱塘江对岸的“城市阳台”遥相呼应,形成一个新的城市亮点。
Hangzhou International Expo Center is located in Qianjiang Century City, Xiaoshan District, Hangzhou City, the South Bank of Qiantang River and the east of the three bridges of Qianjiang River. It is affiliated to Xiaoshan Construction Investment Co., Ltd. of Hangzhou Olympic Sports Expo Center, and entrusts Beichen exhibition group, China's larger exhibition output management group, to manage and operate. On September 4-5, 2016, Hangzhou International Expo Center appeared as the main venue of G20 Hangzhou summit. Hangzhou International Expo Center is designed by Beijing Architectural Design and Research Institute Co., Ltd. Hangzhou International Expo Center is located in Qianjiang Century City, Xiaoshan District, Hangzhou city. According to the master plan of Hangzhou City, Qianjiang Century City and Qianjiang new town will form the new urban center and Hangzhou CBD, which is a major measure for Hangzhou to move from "West Lake era" to "Qiantang River era". Hangzhou International Expo Center has a total construction area of 850000 square meters. The main building is composed of five floors above the ground and two floors below the ground. It is a complex of multiple formats, including conference, exhibition, catering, tourism, hotel, business, office building and main undertaking. Hangzhou International Expo Center, located in the new urban center of Hangzhou, has a unique geographical location, convenient transportation network, diverse venue specifications, venue design with Jiangnan implication and modern simplicity; from hardware facilities to software services, from operation mode to profit mode, Hangzhou International Expo Center is opening a new prelude to the sixth generation of exhibition venues in China. Hangzhou International Expo Center covers an area of 190000 square meters. The main building is composed of five floors above the ground and two floors below the ground. There are 61 conference rooms and 4000 parking spaces in the conference area. The conference hall is 3000 square meters, the banquet hall is 1800 square meters, and the multi-functional hall is 1300 square meters. The conference hall is equipped with 16 simultaneous interpretation channels, which can meet the needs of international conferences. The exhibition center is designed with 7500 international standard booths (1000 of which are outdoor booths), with an exhibition area of 90000 square meters, which can accommodate 4500 international standard booths, with a column free exhibition hall of 10000 meters; the conference center can meet the requirements of holding high-level international conferences such as APEC and Davos; the roof garden with a scale of 60000 square meters combined with the urban living room can meet the needs of high-level reception and high-level banquet , the city living room echoes the "city balcony" on the other side of Qiantang River, forming a new city highlight.
本文链接: https://brand.waitui.com/9f68c45b5.html 联系电话:请联系客服添加 联系邮箱:请联系客服添加


















 浙公网安备 33011802001999号
浙公网安备 33011802001999号
