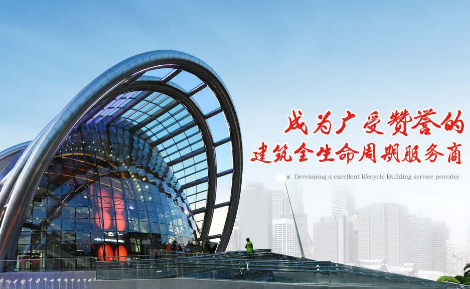SCG上海建工品牌怎么样 申请店铺
外推网助力SCG上海建工品牌出海!将品牌入驻外推网,定制SCG上海建工品牌推广信息,可以显著提高SCG上海建工产品曝光,简直是跨境电商爆单神器!目前仅需1000元/年哦~

上海建工集团(简称上海建工)有着50多年的发展历史。
在参与国家的建设中,尤其从20世纪90年代以来,上海建工创造了一系列新纪录:世界跨度最大的钢拱桥——卢浦大桥,世界第一条高速磁浮列车商业营运线,国内第一座外海大桥——东海大桥,468米的上海东方明珠广播电视塔,420.5米的金茂大厦,492米的环球金融大厦等,在中国乃至世界的建筑史上留下了不朽的业绩。
上海建工己逐步形成了建筑承包、相关工业、房产开发、市政基础设施投资经营等产业板块,近几年,综合营业额连续以20%以上的速度增长。自1998年起,连年进入美国《工程新闻纪录》(ENR)杂志评选的“全球最大的225家国际工程承包商”的前50名。
上海建工始终把科技创新作为集团发展的不竭动力。集团拥有国家级技术中心的博士后工作站,包括中国工程院院士、行业学科带头人等在内的一大批专业技术人员、管理人员和技艺精湛、能承担各类特殊工程的技术工人是集团发展的坚实基础。
上海建工将遵循“和谐为本,追求卓越”的企业核心理念,广泛吸收优秀文化成果,不断进行科技创新、管理创新和制度创新,为社会提供更多的传世之作。
公司经典工程:
上海环球金融中心建筑面积38万平方米,高492米。上海建工(集团)总公司联合中国建筑工程总公司总承包施工。1997年初开工后,2008年竣工。上海环球金融中心施工技术研究先后荣获上海市科学技术进步奖一等奖、二等奖。
广州新电视塔高610米,由一座高达454米的主塔体和一个高156米的天线桅杆构成。总用地面积约17.6万m2,总建筑面积99946m2,钢结构总量5万吨。广州新电视塔是亚洲、乃至世界第一高塔。
工程主体结构分为地下和地上两大部分:地下部分由A、B1、B2、C四个区域组成,均为钢筋混凝土框架结构。其中A、C区为地下两层,B1、B2区为地下一层;地上塔体结构由砼核心筒、钢外筒以及钢楼层组成。钢楼层沿高度错落分布,构成A、B、C、D、E五个功能区。主体钢结构包括:混凝土核心筒内的钢骨劲性柱、外筒结构、楼层结构(包括空中漫步道)和天线桅杆等。
中国国家大剧院建筑面积16.5万平方米,高46.68米,外部围护钢结构椭球形壳体长轴212.20米长,短轴143.64米长。上海建工(集团)总公司联合北京城建集团有限责任公司和香港建设(控股)有限公司总承包施工。2001年12月13日开工,2007年9月建成。
国家大剧院壳体钢结构安装工艺研究获得上海市科技进步一等奖。
世博会中国馆由中国国家馆、中国地区馆两个单体组成,总建筑面积为160126m2。国家馆高69.90m,地下一层(局部两层),地上五层,建筑面积约为5.5万m2;地区馆高13m,地下一层,地上一层,建筑面约为10.6万m2。
作为当代异型大空间展览建筑的杰出代表,中国馆融入了先进的科技成果与设计理念,创造出通透流动的现代空间效果,涵纳公共建筑、文化符号与雕塑的三重功能,首次将生态节能贯穿设计始终,这些功能的完美实现,对现有的建造技术水平提出了新的挑战。
Shanghai Construction Engineering Group has a development history of more than 50 years. In the construction of participating countries, especially since 1990s, Shanghai construction industry has created a series of new records: the world's largest steel arch bridge - Lupu Bridge, the world's first high-speed maglev train commercial operation line, the first overseas bridge in China - the Donghai Bridge, the 468 meter Shanghai Oriental Pearl TV Tower, the 420.5 meters Jinmao Tower, and the 492 meters global finance. Buildings, etc., have left immortal achievements in the architectural history of China and even the world. Shanghai Construction Engineering Co., Ltd. has gradually formed construction contracting, related industries, real estate development, municipal infrastructure investment and operation and other industries. In recent years, the comprehensive turnover has been growing at a continuous rate of more than 20%. Since 1998, it has been ranked in the top 50 of "the world's largest 225 international engineering contractors" by Engineering News Record (ENR) magazine. Shanghai Construction Engineering Group always takes scientific and technological innovation as the inexhaustible power of the group's development. The group has the postdoctoral workstation of the national technical center, a large number of professional technicians, managers and skilled technical workers who can undertake various special projects, including academicians of Chinese Academy of engineering, industry discipline leaders, etc., which are the solid foundation for the development of the group. Shanghai Construction Engineering Co., Ltd. will follow the core concept of "harmony oriented, pursuit of excellence", widely absorb excellent cultural achievements, and constantly carry out scientific and technological innovation, management innovation and system innovation, so as to provide more handed down works for the society. Classic project of the company: Shanghai global financial center has a building area of 380000 square meters and a height of 492 meters. Shanghai Construction Engineering (Group) Co., Ltd. and China Construction Engineering Corporation (CSCEC) are engaged in general contracting construction. After the construction started in early 1997, it was completed in 2008. The construction technology research of Shanghai global financial center has won the first and second prizes of Shanghai Science and technology progress award. The new TV Tower in Guangzhou is 610 meters high, which is composed of a main tower as high as 454 meters and an antenna mast as high as 156 meters. The total land area is about 176000 m2, the total building area is 99946 m2, and the total steel structure is 50000 tons. Guangzhou new TV Tower is the tallest tower in Asia and even in the world. The main structure of the project is divided into underground and above ground two parts: underground part consists of four areas a, B1, B2 and C, all of which are reinforced concrete frame structures. Among them, areas a and C are two floors underground, areas B1 and B2 are one floor underground; the tower structure above ground is composed of concrete core tube, steel outer tube and steel floor. The steel floors are scattered along the height, forming five functional areas of a, B, C, D and E. The main steel structure includes: Steel stiffened column in concrete core tube, outer tube structure, floor structure (including air walk) and antenna mast. The construction area of China National Grand Theatre is 165000 square meters, with a height of 46.68 meters. The long axis of the ellipsoidal shell of the external enclosure steel structure is 212.20 meters long, and the short axis is 143.64 meters long. Shanghai Construction Engineering (Group) Co., Ltd. will cooperate with Beijing Urban Construction Group Co., Ltd. and Hong Kong construction (holding) Co., Ltd. for general contracting construction. It was started on December 13, 2001 and completed in September 2007. The first prize of Shanghai Science and technology progress was awarded for the research on the installation technology of the shell steel structure of the National Grand Theatre. China Pavilion of the World Expo consists of China National Pavilion and China Regional Pavilion, with a total construction area of 160126m2. The National Pavilion is 69.90m high, with one underground floor (partial two floors), five floors above the ground and a building area of about 55000 m2; the Regional Pavilion is 13m high, with one underground floor and one floor above the ground and a building surface of about 106000 m2. As an outstanding representative of the contemporary special-shaped large space exhibition buildings, China Pavilion integrates advanced scientific and technological achievements and design concepts, creates a transparent and flowing modern space effect, embraces the triple functions of public buildings, cultural symbols and sculptures, and for the first time runs the ecological energy conservation throughout the beginning and end of the design. The perfect realization of these functions poses a new challenge to the existing construction technology level.
本文链接: https://brand.waitui.com/f11cd7d15.html 联系电话:请联系客服添加 联系邮箱:请联系客服添加


















 浙公网安备 33011802001999号
浙公网安备 33011802001999号
